Our team recently completed an Audiovisual (AV) design and integration project for a National Institute of Health (NIH) NIAID facility. The facility is used for personnel training, presentations, and executive collaboration/strategy sessions. Bridges SI implemented a digital solution comprised of cutting-edge display and switching technologies to meet the requirements.
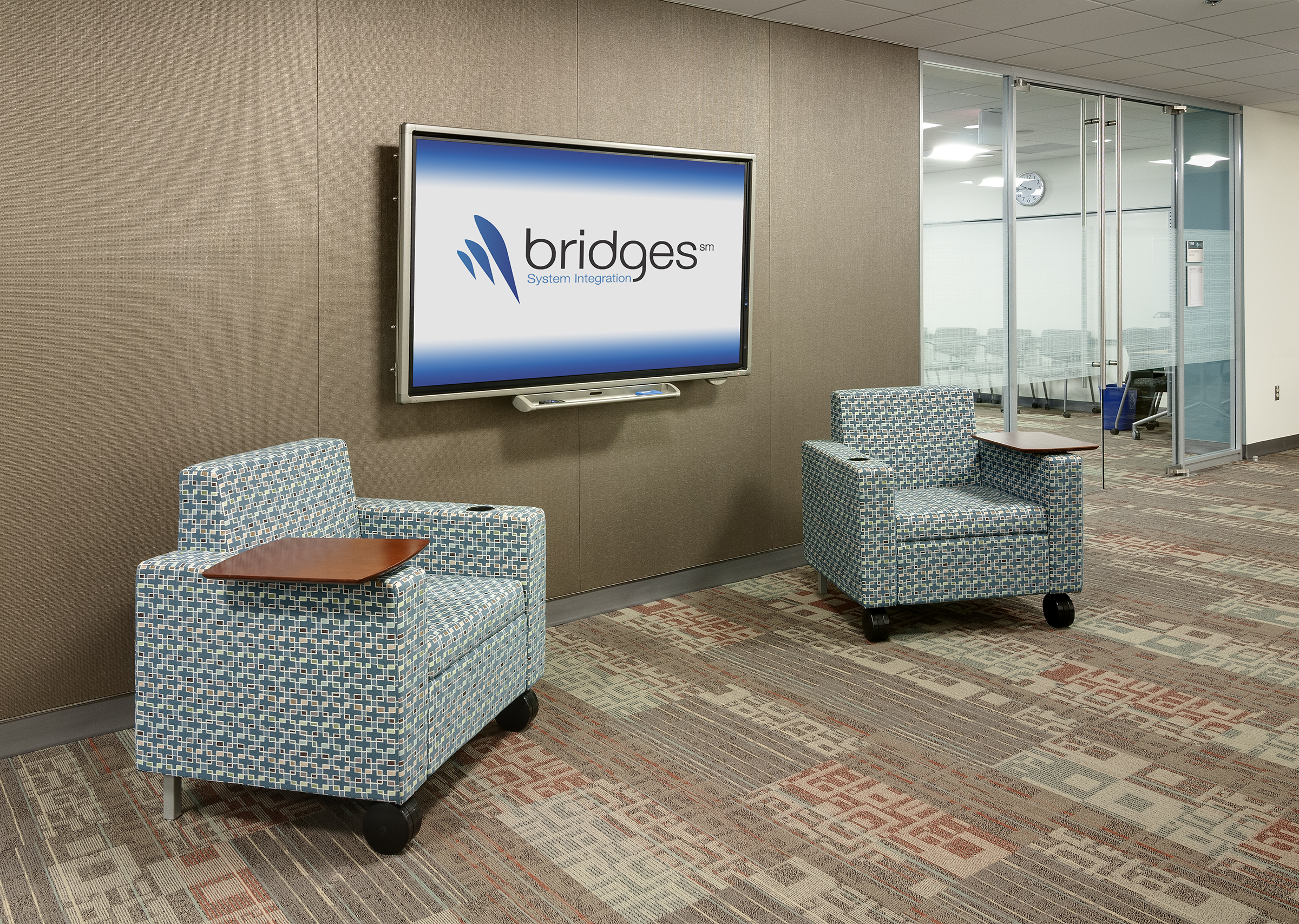
The entire project included preliminary, critical, and final design milestones followed by in-house fabrication, onsite installation, testing, and final documentation/acceptance. Upon completion, NIAID is now equipped with a multi-room collaboration solution that supports High Definition (HD) Video Teleconference (VTC) capabilities and dynamic briefings and presentations.
The Bridges SI systems engineers and interior designer assigned to the project were able to effectively specify systems furniture and components that enhanced the aesthetic and ergonomic aspects of the facility and optimized the spaces for technology-based collaboration. The flexibility in the furniture design allows for a variety of room configurations and layouts.
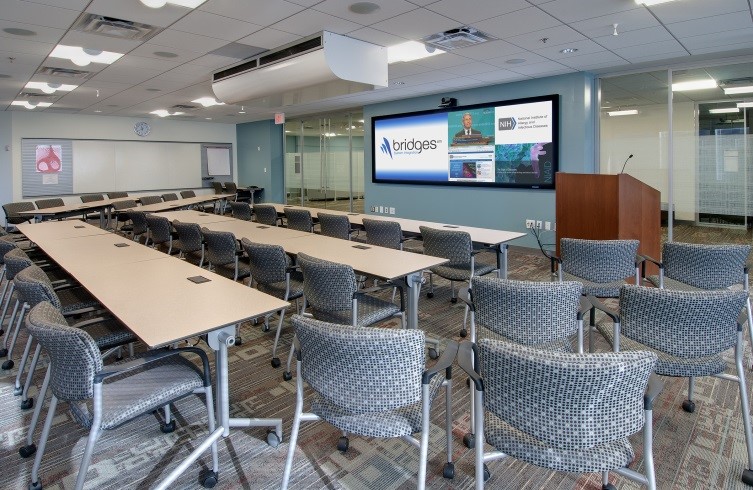
The primary conference room, shown above, features an edge-blended projection system that can display up to 8 sources (inputs) simultaneously via integrated video processors. The dual projection system supports an overall image resolution of up to four megapixels. Due to heat and noise challenges within the space, Bridges SI utilized a custom ceiling mounted trough to house the projectors and displace airflow and noise output.
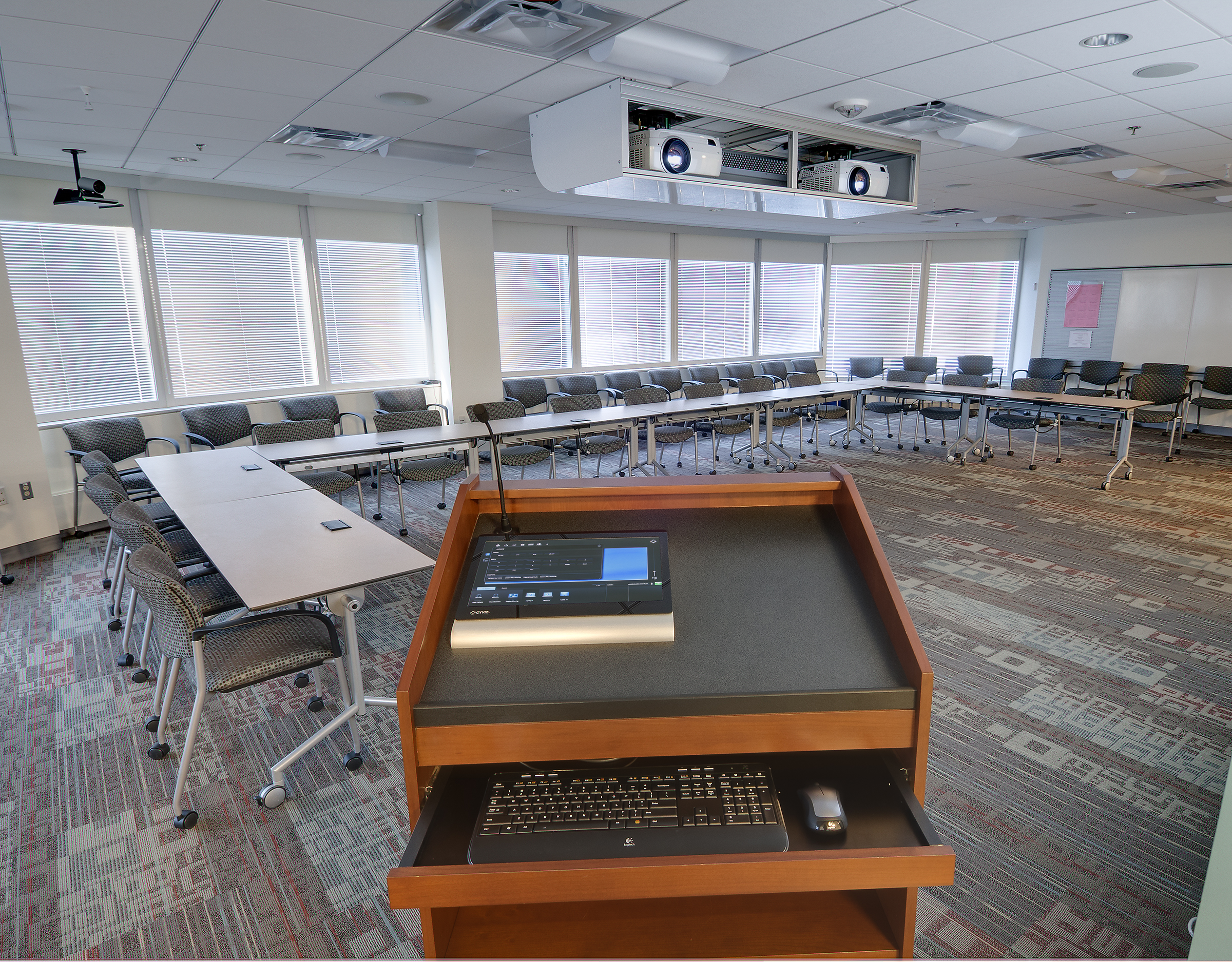
From a presentation standpoint, ease-of-use was critical in the final design of the system. All AV functionality and environmental settings are controlled via an intuitive touch panel built-in to the presentation lectern. Environmental features of the room include preset lighting and electronic shades.
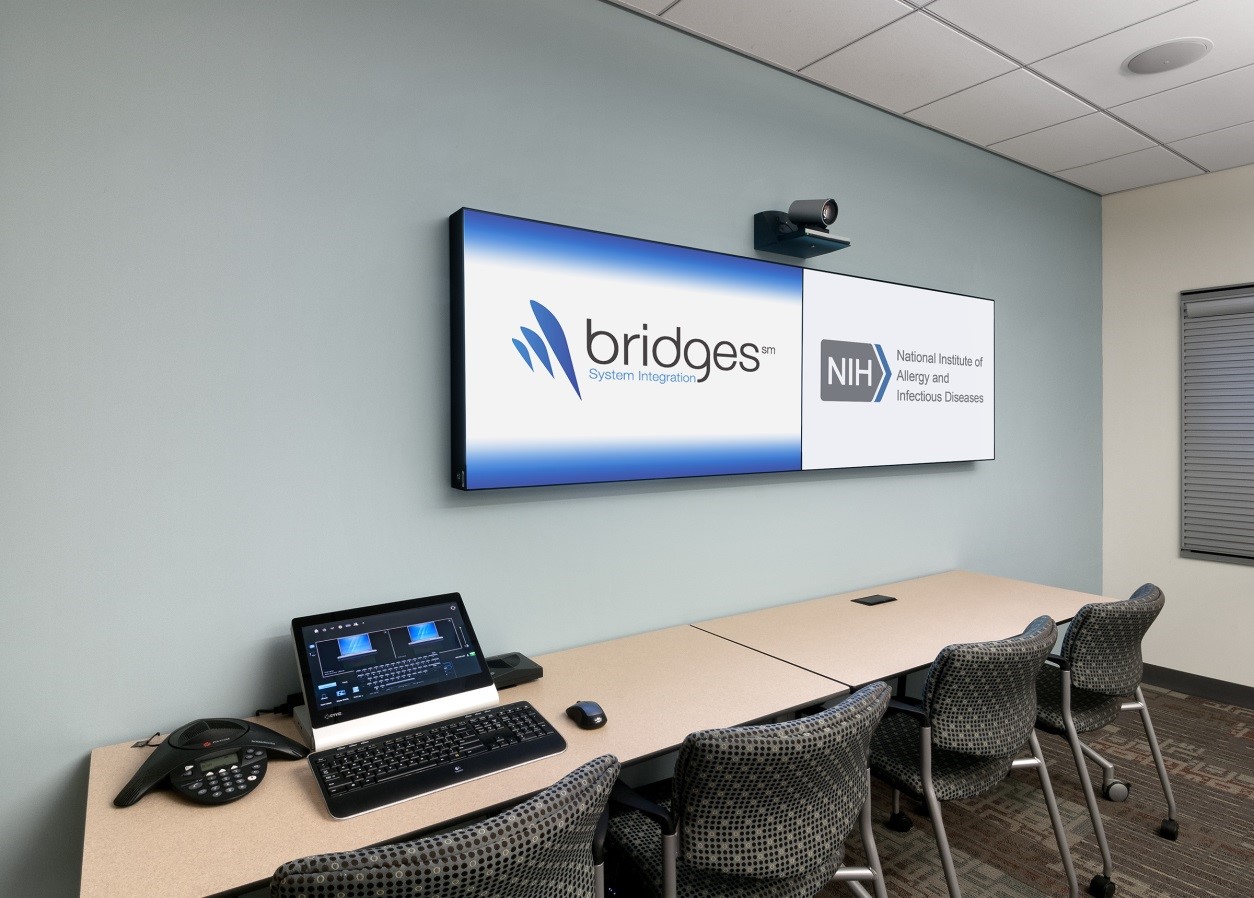
Another space within the facility is a divisible conference room with an air-wall that features two adjacent spaces equipped with identical AV equipment and functionality. The shared AV system is independently configurable via a central control processor and local tabletop touch panels in each space. The AV systems have the ability to operate independently as separate spaces or combined as one large room.
Each divisible space is equipped with a dual HD flat panel display system that supports multi-source routing and VTC capabilities. The integrated control system includes a large PC-based touch panel control interface and keyboard/mouse combo that can perform all room administrative and operational features.
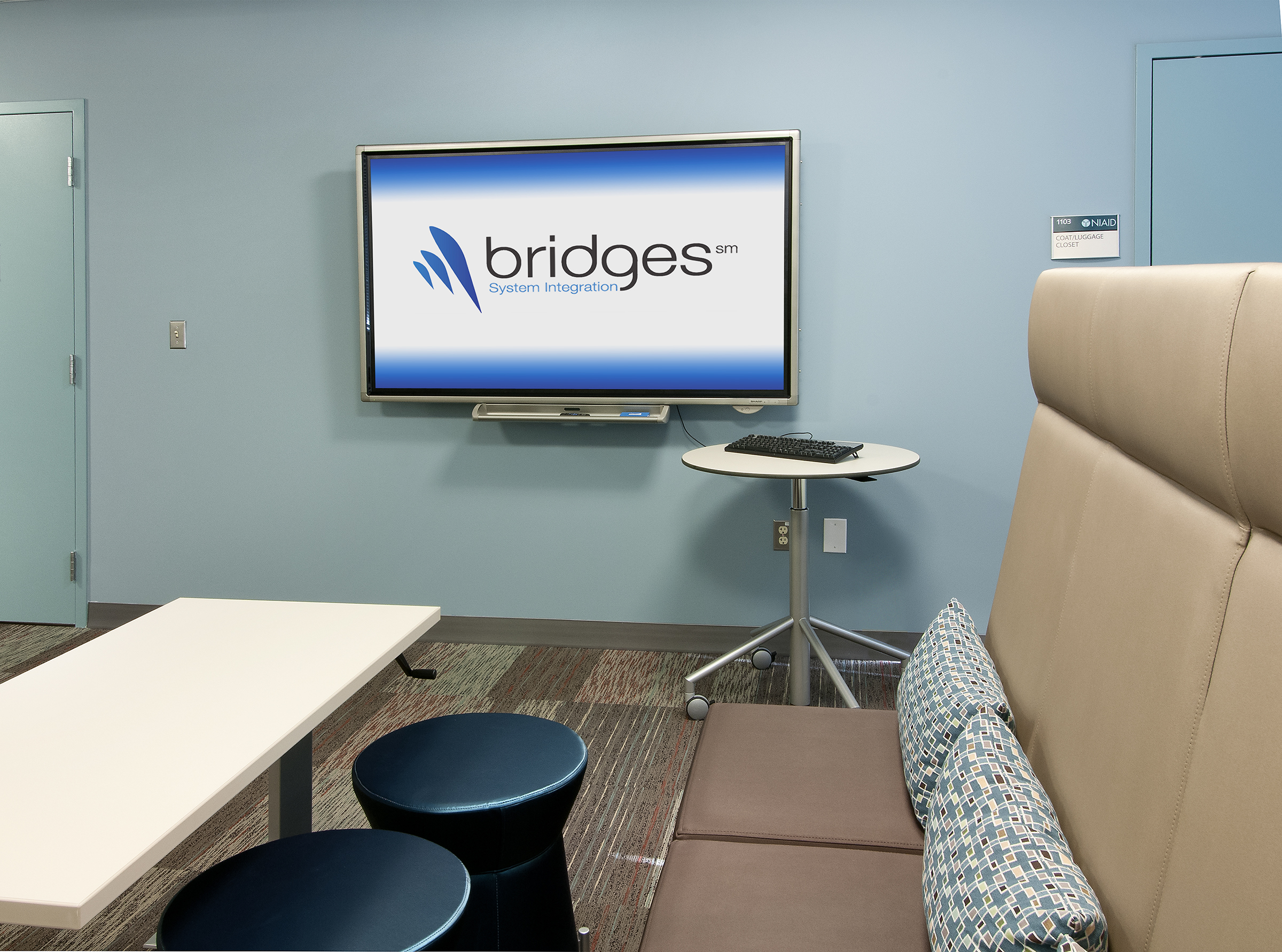
In addition to the conference spaces, there are break-out collaboration areas, known as Think Hubs, which allow small groups to conduct ad-hoc meetings and interactive discussions. These Think Hubs are equipped with wall mounted interactive white board displays that operate via built-in PCs.
A majority of the backend AV system components throughout the facility are housed in a centralized AV rack room as well as locally in credenzas and lecterns within the primary spaces. All racks and systems furniture accommodate front and rear service access to allow for ease of maintenance effort over the course of the extended equipment lifecycle.



















